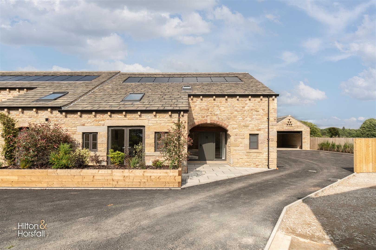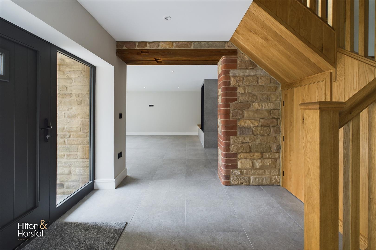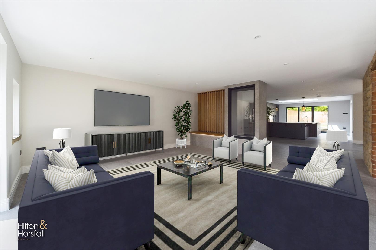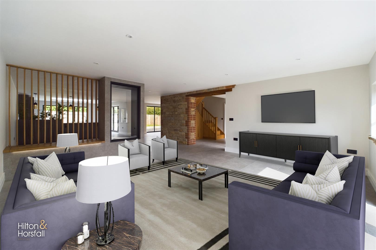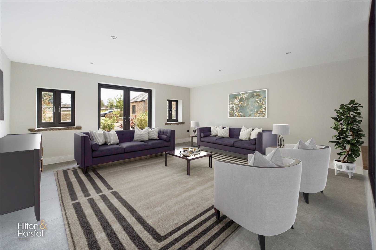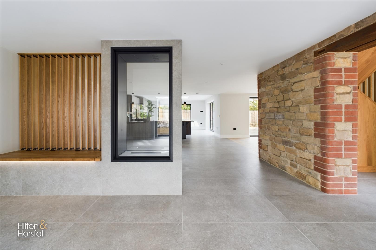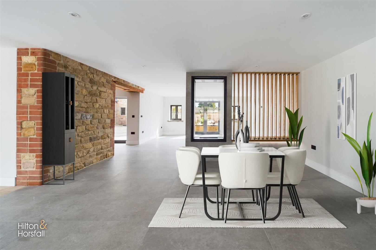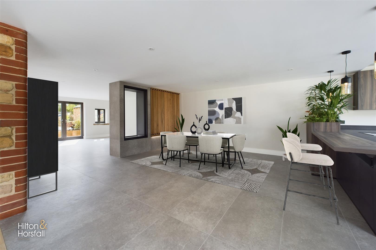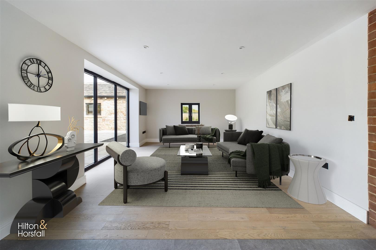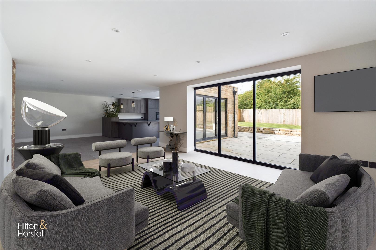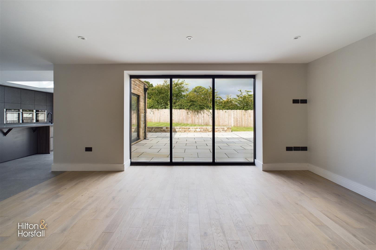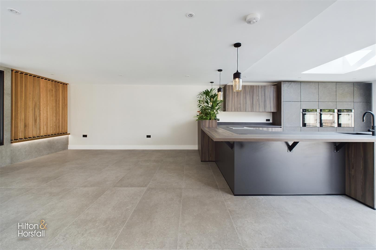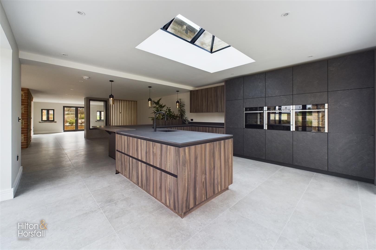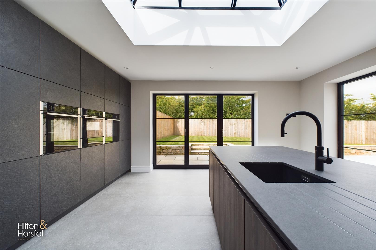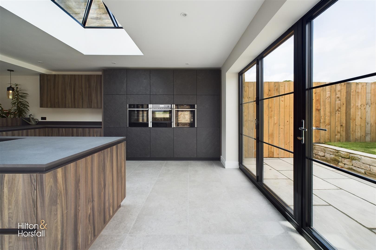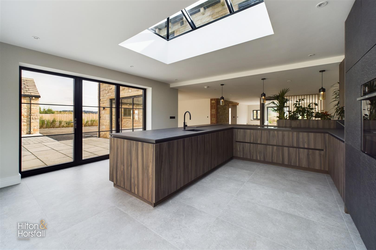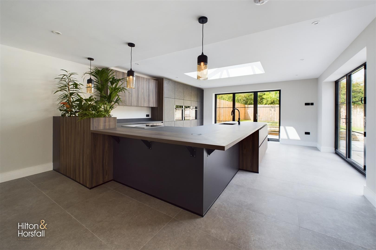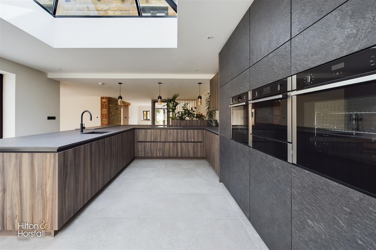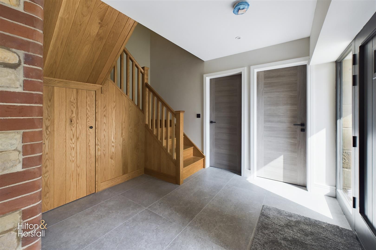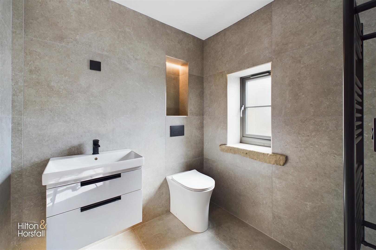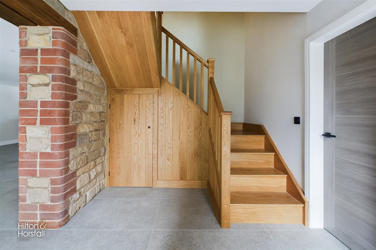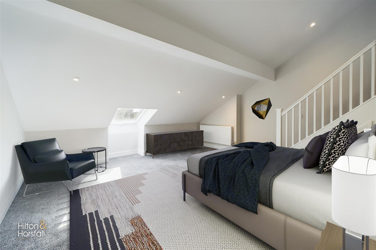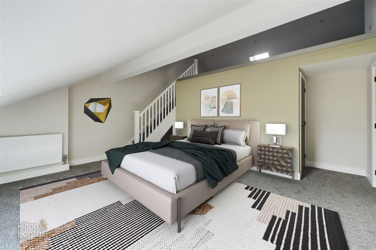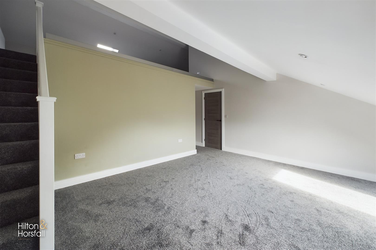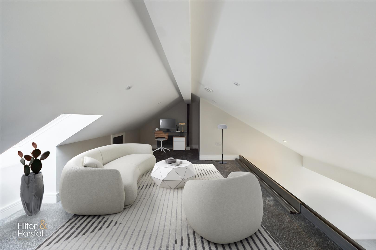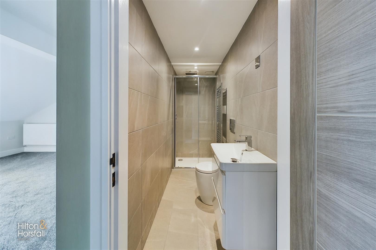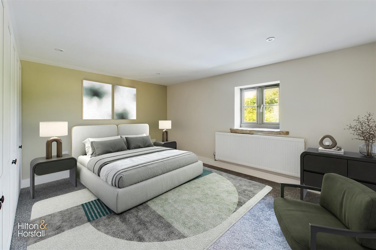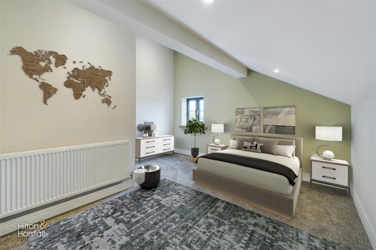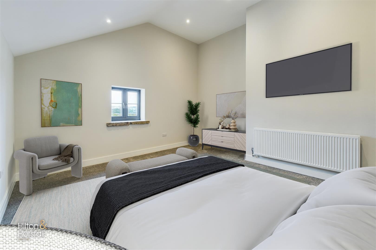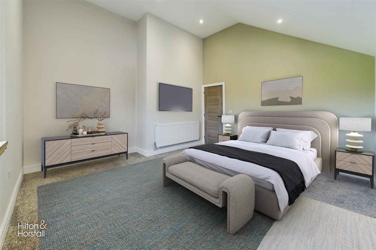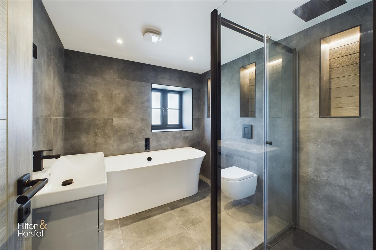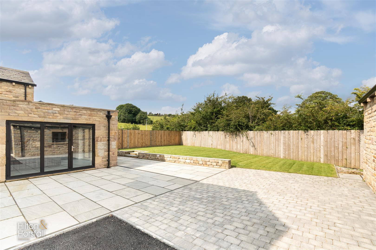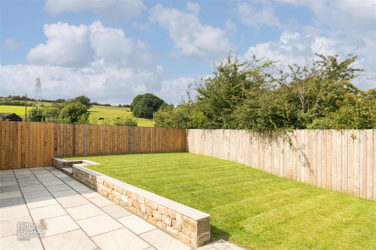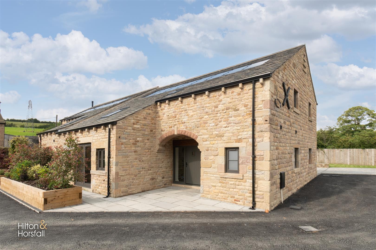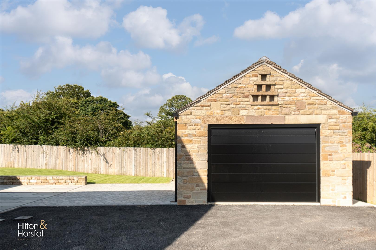Rycroft Dairy, Wheatley Lane Road, Fence
Key Features
- Semi Detached Barn Conversion
- Approx 2,500 sq ft
- Luxury Finish
- Idyllic Location
- Garden & Driveway
- Detached Garage
- Advanced Air Source Heat Pump (ASHP)
- Cutting-edge Solar System Connected to Battery Storage
Full property description
Nestled in the picturesque village of Fence, Lancashire, Rycroft Dairy is a semi-detached barn conversion offering approximately 2,500 square feet of luxurious living space. This exquisite property seamlessly blends rustic charm with modern elegance. The interior boasts a high-spec German kitchen complete with sleek cabinetry and breakfast bar, perfect for casual dining. The expansive open-plan living area is bathed in natural light from large glass doors that open onto a garden with a lawn and patio area, creating a seamless indoor-outdoor living experience. With four generously sized bedrooms, including a master suite featuring a luxurious en-suite bathroom, and three modern bathrooms in total, Rycroft Dairy offers ample space for family living. The property also includes a spacious patio for outdoor entertaining and a detached garage providing additional storage and parking. Combining the tranquility of countryside living with contemporary comforts, Rycroft Dairy is a unique opportunity to own a prestigious home in a sought-after location.
GROUND FLOOR
On the ground floor you will find;
ENTRANCE HALLWAY
A welcoming entrance hallway having an oak staircase, access to the ground floor wc, under stairs storage, and tiled flooring.
GROUND FLOOR WC
A useful ground floor wc with fully tiled walls and floor, sleek black towel radiator, wall mounted vanity sink, recessed LED spot lights, recessed shelf with built-in lighting.
UTILITY ROOM
This highly functional space offers the perfect space to do household laundry with central heating boiler, underfloor heating controls, hot water tank and plumbing for washing machine/ dryer.
LIVING ROOM 5.00m x 5.18m (16'4" x 16'11")
A modern family sized living room with tiled flooring, uPVC glass french doors leading to the front elevation, recessed LED spot lights, exposed brick feature wall, x2 uPVC double glazed windows to the front elevation, integrated seating area with inbuilt LED lighting. A visual statement a tunnel fireplace serves as the focus point of the room, this water vapour fire is a statement that will draw anyones eye without overshadowing the rest of the decor.
SITTING ROOM 3.87m x 5.53m (12'8" x 18'1")
A bright sitting room having wood flooring, recessed LED spot lights, the room is bathed in natural light having x2 UPVC large double glazed windows one to the side elevation and one to the rear elevation, the open-plan design enhances the sense of space, making it ideal for both relaxing and entertaining.
DINING AREA 10.47m x 5.07m (34'4" x 16'7")
A spacious dining area having an exposed brick feature wall, tiled flooring, recessed LED spot lights, oak wooden blinds creating privacy and ample space for dining table and chairs.
BREAKFAST KITCHEN 10.47m x 5.07m (34'4" x 16'7")
A modern luxury fitted Bauformat German kitchen offering fitted wall and base units with contrasting work tops over, natural light floods the space through expansive glass doors and a striking skylight, wireless charging point, recessed LED spot lights, inset sink with sleek black mixer tap, tiled flooring, x4 ring induction hob, x3 fitted NEFF oven/grill, fitted dishwasher, plate warming drawer, full high fitted fridge, full high fitted freezer.
FIRST FLOOR / LANDING
Having x1 central heating radiator, vaux skylight, and recessed LED spot lights.
BEDROOM ONE 4.45m x 4.82m (14'7" x 15'9" )
A well presented master bedroom offering access to ensuite shower room, recessed LED spot lights, x1 central heating radiator, velux skylight, storage into the eaves, and an open balasutrade staircase leading to the snug/study/ dressing area.
EN-SUITE
A modern 3 piece shower room suite compromising of; fully tiled walls and flooring, wall mounted vanity sink with chrome mixer tap, chrome towel radiator, shower cubicle with rain fall shower head above and glass screen around.
SNUG / STUDY / DRESSING AREA 3.35m x 6.76m (10'11" x 22'2" )
A multi-use space designed to meet the needs of either a quiet and private workspace, or cosy snug where you can sit back and relax or the perfect dressing area that bring natural day light through the velux skylights. This room has many noteworthy features such as 1 radiator, recessed LED spot lights, storage into the eaves.
BEDROOM TWO 3.87m x 4.30m (12'8" x 14'1")
A room of double proportion with recessed LED spot lights, uPVC double glazed window to the side elevation, 1 radiator, and ample space for bedroom furniture.
BEDROOM THREE 4.15m x 4.01m (13'7" x 13'1" )
This spacious double bedroom having uPVC double glazed window to the rear elevation, recessed LED spot lights, 1 radiator, and built in wardrobes that offer ample storage space.
BEDROOM FOUR 3.73m x 4.20m (12'2" x 13'9" )
Another spacious double bedroom having 1 radiator, uPVC double glazed window to the side elevation, recessed LED spot lights, and ample space for bedroom furniture.
BATHROOM
A bespoke 4 piece bathroom suite comprising of: fully tiled walls and floor, uPVC double glazed frosted window to the front elevation, walk in shower cubicle with rain fall shower head, recessed LED spotlights, wall mounted floating vanity sink with sleek black mixer tap, sleek black towel radiator, and recessed shelf with built-in lighting.
EXTERNALLY
The external areas of Rycroft Dairy blend traditional charm with modern functionality. The front features a stone facade with solar panels and attractive landscaping. The rear boasts a garden with a spacious stone patio ideal for outdoor dining, and a well-maintained lawn bordered by a wooden fence. Large sliding glass doors connect the interior to the garden, enhancing the indoor-outdoor flow and providing ample natural light.
DETACHED GARAGE
This property includes a detached garage and driveway situated to the side of the house, providing convenient additional storage and parking. To the side of the garage, there is a lawned garden and patio area, offering a private and serene outdoor area.
360 DEGREE VIRTUAL TOUR
https://bit.ly/spencer-barn-wlr
LOCATION
Fence is a charming village that offers a perfect blend of rural tranquility and modern convenience. With a warm, tight-knit community, stunning natural beauty, and easy access to essential amenities, it is an ideal place for families, retirees, and professionals seeking a peaceful retreat. Surrounded by rolling hills and close to the Forest of Bowland, Fence provides ample opportunities for outdoor activities. Excellent transport links connect residents to nearby towns and cities, while local shops, pubs, and restaurants enhance the village's appeal. Rich in history and heritage, Fence offers a fulfilling and enriching lifestyle, making it a hidden gem in Lancashire. Rycroft Barn is conveniently within walking distance to the popular Sparrow Hawk pub, adding to the village's charm and accessibility.
PRECISE LOCATION
https://w3w.co/embers.tradition.circle
SERVICES
This property has been completely re-built from the ground up, featuring high levels of insulation and energy efficiency. It includes an advanced Air Source Heat Pump (ASHP) and a cutting-edge solar system connected to battery storage. Current estimates suggest that the solar-to-battery storage system will reduce energy consumption by 50%, with an expected Energy Performance Certificate (EPC) rating of B+. This high-tech house emphasizes sustainability and renewable energy, making it an eco-friendly choice.
PROPERTY DETAIL
Unless stated otherwise, these details may be in a draft format subject to approval by the property's vendors. Your attention is drawn to the fact that we have been unable to confirm whether certain items included with this property are in full working order. Any prospective purchaser must satisfy themselves as to the condition of any particular item and no employee of Hilton & Horsfall has the authority to make any guarantees in any regard. The dimensions stated have been measured electronically and as such may have a margin of error, nor should they be relied upon for the purchase or placement of furnishings, floor coverings etc. Details provided within these property particulars are subject to potential errors, but have been approved by the vendor(s) and in any event, errors and omissions are excepted. These property details do not in any way, constitute any part of an offer or contract, nor should they be relied upon solely or as a statement of fact. In the event of any structural changes or developments to the property, any prospective purchaser should satisfy themselves that all appropriate approvals from Planning, Building Control etc, have been obtained and complied with.
PUBLISHING
You may download, store and use the material for your own personal use and research. You may not republish, retransmit, redistribute or otherwise make the material available to any party or make the same available on any website, online service or bulletin board of your own or of any other party or make the same available in hard copy or in any other media without the website owner's express prior written consent. The website owner's copyright must remain on all reproductions of material taken from this website. www.hilton-horsfall.co.uk
MEDIA DISCLAIMER
Please note that some images in this brochure feature virtual staging for illustration purposes only. We do not hold responsibility for the accuracy of CGI measurements, layouts, or representations. Actual property specifications and measurements may vary. Hilton & Horsfall Estate Agents own the sole rights to all media, including images, CGI, and video. Any third-party use is strictly prohibited without written permission from Hilton & Horsfall Estate Agents.
What's Nearby?
Get in touch
Download this property brochure
DOWNLOAD BROCHURETry our calculators
Mortgage Calculator
Stamp Duty Calculator
Similar Properties
-
Coppy House Farm, Brogden Lane, Barnoldswick
£700,000 OIROFor Sale'Coppy house farm'. Located on Brogden Lane, Barnoldswick this generously spaced detached dwelling offers a unique blend of comfort and grandeur. Situated across two floors this property furnishes four well proportioned bedrooms, a bespoke wet room and stunning four piece bathroom suite to the first...4 Bedrooms1 Bathroom3 Receptions
