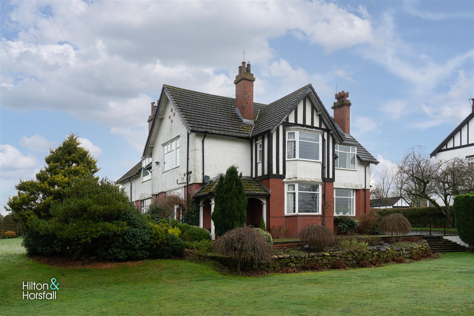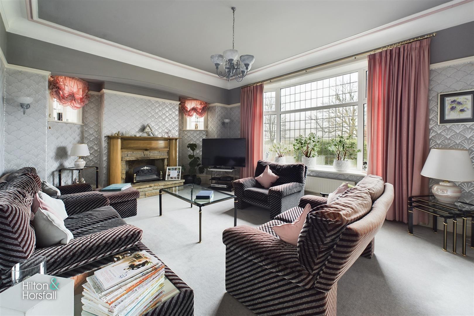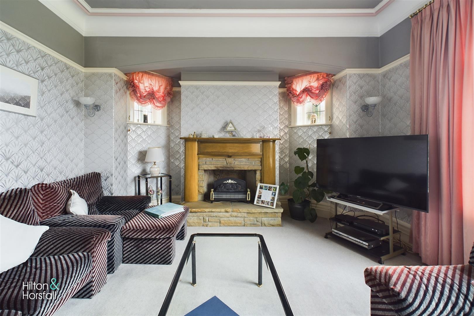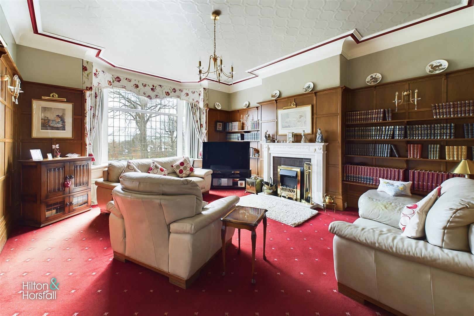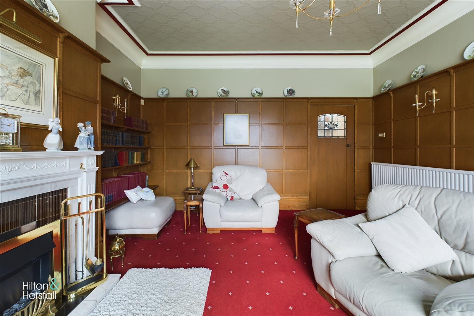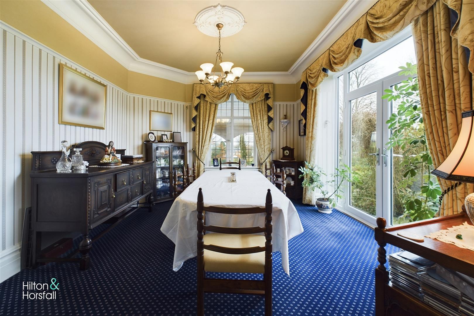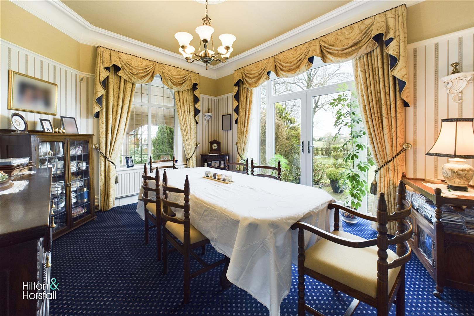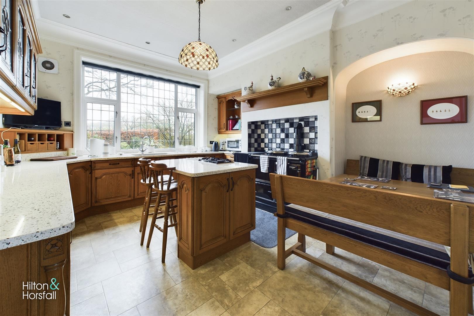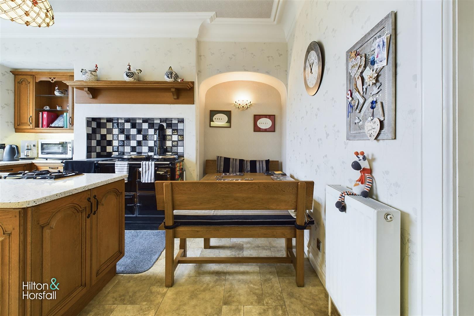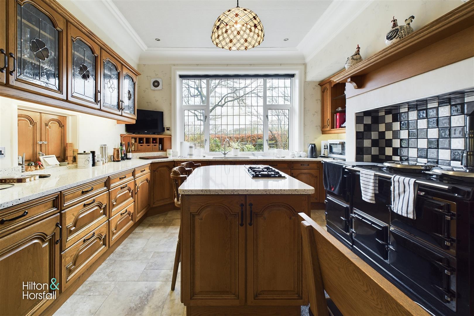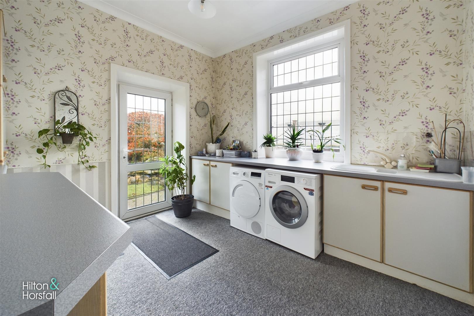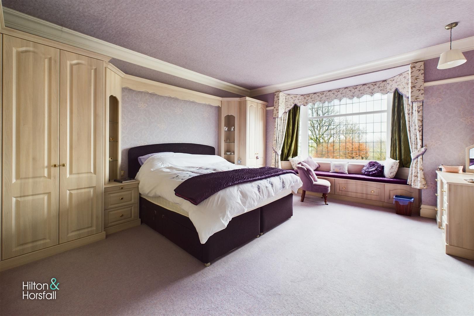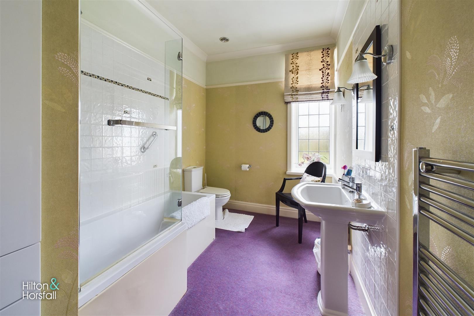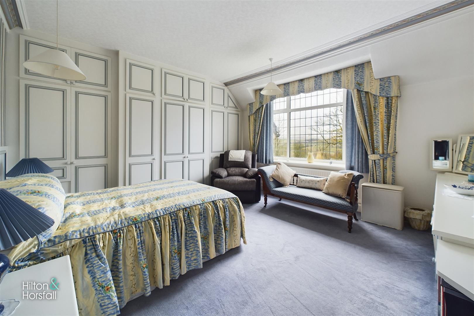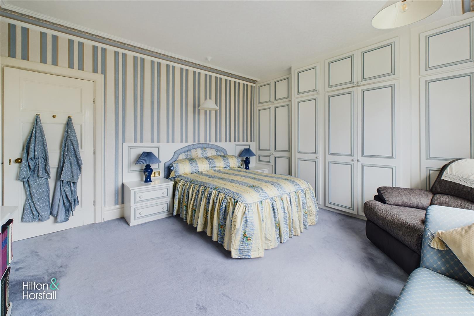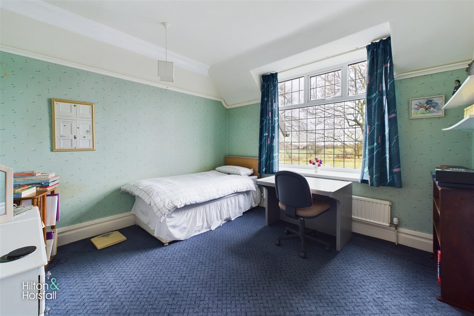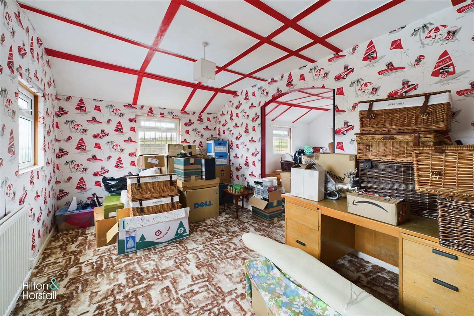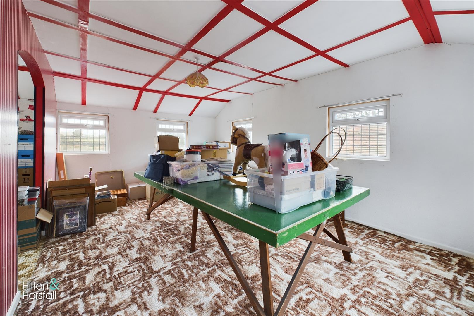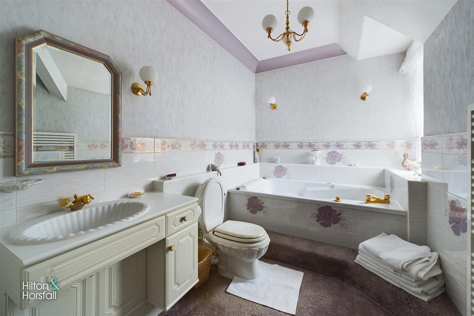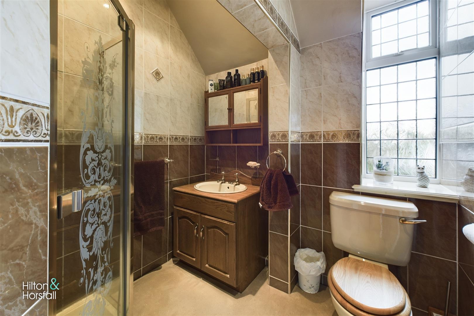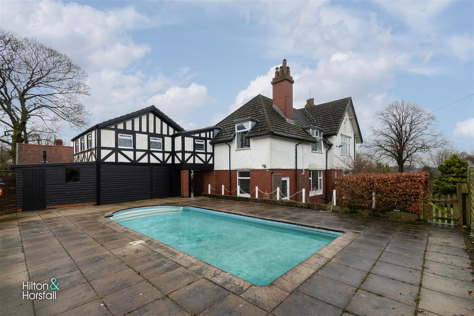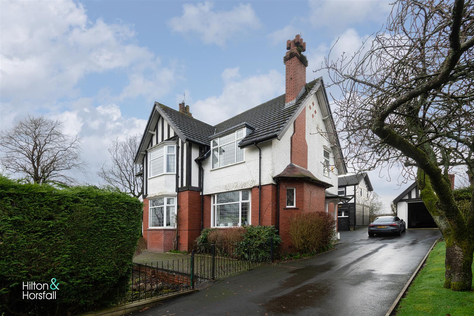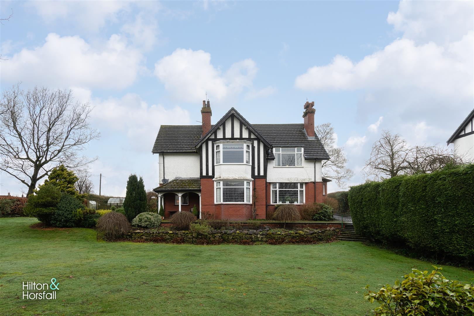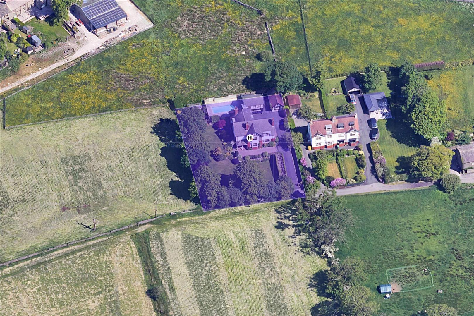Braeside, Hill Lane, Colne
Key Features
- Approx 4,300 square ft
- Large Family Residence
- Huge Potential
- Large Plot, Circa 0.54 acre
- Heated Swimming Pool
- Six Bedrooms
- Chain free
Full property description
This expansive property on Hill Lane in Colne, which has been a cherished and loved family home for over 40 years, offering a generous 4,300 square feet of living space spread over two floors also with no chain. With six bedrooms of double proportion with potential for eight and three bathrooms, this home offers ample space and comfort with modern day comforts such as uPVC double glazing, gas fired central heating, full alarm system and CCTV. The residence boasts six rooms including two spacious living rooms, each with its own fireplace, providing a warm and inviting space for family gatherings or entertaining guests. An equipped breakfast kitchen with stove and pantry, a wine store room and a practical utility room, as well as two WC's, offering great functionality. Moving onto the first floor, you'll find six large bedrooms in the annex and three well-appointed bathrooms that have both showers and baths. Additional rooms in the annex which could be used as bedrooms on this floor provide vast opportunities for customization according to the owner's needs. A dedicated detached garage comes with the property offering convenience and storage.
Furthermore, the house is favourably situated within the vicinity of several desirable amenities. You will find plentiful entertainment in the nearby bars, "The Alma Inn" and "Emmott Arms", potential education opportunities at "Park High School", outdoor activities at the "Ball Grove Park" and "Shay Gate Farm Campsite". Its perfect balance between private tranquillity and social accessibility make this property a gem in Colne.
This expansive property on Hill Lane in Colne, which has been a cherished and loved family home for over 40 years, offering a generous 4,300 square feet of living space spread over two floors also with no chain. With six bedrooms of double proportion with potential for eight and three bathrooms, this home offers ample space and comfort with modern day comforts such as uPVC double glazing, gas fired central heating, full alarm system and CCTV. The residence boasts six rooms including two spacious living rooms, each with its own fireplace, providing a warm and inviting space for family gatherings or entertaining guests. An equipped breakfast kitchen with stove and pantry, a wine store room and a practical utility room, as well as two WC's, offering great functionality. Moving onto the first floor, you'll find six large bedrooms in the annex and three well-appointed bathrooms that have both showers and baths. Additional rooms in the annex which could be used as bedrooms on this floor provide vast opportunities for customization according to the owner's needs. A dedicated detached garage comes with the property offering convenience and storage.
Furthermore, the house is favourably situated within the vicinity of several desirable amenities. You will find plentiful entertainment in the nearby bars, "The Alma Inn" and "Emmott Arms", potential education opportunities at "Park High School", outdoor activities at the "Ball Grove Park" and "Shay Gate Farm Campsite". Its perfect balance between private tranquillity and social accessibility make this property a gem in Colne.
ENTRANCE
With a uPVC double glazed door leading to:
ENTRANCE VESTIBULE
Having the original circular stained glass floral leaded light window to timber panelled doorway, radiator, coved ceiling and access through to:
GROUND FLOOR W.C
A convenient two piece suite comprising of: a low level w.c, corner pedestal wash hand basin, window to side elevation, chrome radiator towel rail, coved ceiling.
RECEPTION HALLWAY
A large open reception hallway having 2x radiators, coved ceiling. Corner solid oak fitted carved bar leaded glass fronted corner drinks cabinet and an open balustrade grand staircase leading to the first floor / landing.
SITTING ROOM 4.24m x 5.43m (13'10" x 17'9")
A large sitting room having the original leaded stained glass timber entrance door from reception hallway, 2x radiators, a large leaded bow window to front elevation. Original stained glass leaded side windows to the side elevation, oak fireplace with raised stone hearth and back and coved ceiling.
LIVING ROOM 5.16m x 4.53m (16'11" x 14'10")
A family sized room having original oak wall panelling with plate rail, four-tier wall book shelving to both sides of the chimney breast, open fire with marble surround and beaded back, raised marble hearth, bow window with window seat and coved ceiling.
DINING ROOM 6.01m x 3.79m (19'8" x 12'5")
Having double French doors leading to side gardens and patio area, window to front elevation, 2x radiators, twin doors leading to reception hallway with feature arched alcove, originally the butler’s pantry, leaded window, original built-in double door safe and a serving hatch to kitchen. Perfect space for hosting.
BREAKFAST KITCHEN 3.43m x 4.57m (11'3" x 14'11")
Offering a range of high-quality medium oak kitchen units with fitted base and wall units with matching work surfaces, one- and-a-half bowl ‘Belfast’ style stainless steel sink with chrome mixer tap, window to gable elevation, spotlighting to ceiling, coved ceiling, built-in ‘Millennium’ series four oven gas Aga in a recessed tiled alcove with timber mantel over, two-ring ‘Neff’ gas hob to an island breakfast bar, radiator, coved ceiling and spotlighting.
BOOT ROOM / CLOAK ROOM
Having a window to inner gable, radiator, coving, fitted storage cupboards and access to the pantry with a window to the side elevation.
INNER HALL
With a uPVC double glazed door leading out to the front elevation.
WINE STORE 2.30m x 3.30m (7'6" x 10'9")
Currently utilised as the 'wine room'. Having panelled walls, power, lighting and a frosted uPVC double glazed window to the side elevation.
UTILITY ROOM 3.08m x 3.35m (10'1" x 10'11")
Having a range of fitted base and wall units, single drainer one-and-a-half bowl composite sink with hot and cold mixer tap, window to rear elevation, rear door to side gardens, pluming for washing machine and space for a tumble dryer and access to the Vaillant’ gas boiler.
FIRST FLOOR / LANDING
Having the original stained glass feature window, coving, dado rail, 1x radiator and access to the loft hatch.
BEDROOM ONE 5.77m x 4.55m (18'11" x 14'11")
Comprising of a leaded bow window to front elevation with window seat and storage beneath. Full range of fitted wardrobes, cupboards and bedside cabinets and 1x radiator.
ENSUITE BATHROOM
A three-piece suite comprising of: a panelled bath with fitted screen shower, wc, pedestal wash hand basin, window to gable elevation, wall mounted chrome towel rail radiator, coved ceiling and fitted storage cupboards.
BEDROOM TWO 4.22m x 4.12m (13'10" x 13'6")
Having a window to front elevation, full wall fitted wardrobes and bedside cabinets, radiator, coved ceiling.
BEDROOM THREE 3.79m 3.79m (12'5" 12'5")
A spacious room with a window to gable elevation, original fitted timber panelled cupboards, radiator and coved ceiling.
BEDROOM FOUR 3.54m x 3.44m (11'7" x 11'3")
A fourth bedroom having a window to rear elevation, fitted storage shelving and 1x radiator.
BEDROOM FIVE 3.42m x 3.34m (11'2" x 10'11")
The fifth bedroom which offers a window to gable elevation, radiator and coved ceiling.
BEDROOM SIX 3.46m x 3.34m (11'4" x 10'11")
A well proportioned room having 1x radiator, coving, dado rail and a window to the front elevation.
HOUSE BATHROOOM
A house bathroom comprising of: a panelled bath, wash hand basin in vanity unit, w.c, half-tiled walls, window to inner gable elevation and a wall mounted towel rail radiator.
HOUSE SHOWER ROOM
A 3-piece house shower room comprising of: a corner shower cubicle, wash hand basin on timber vanity unit, wc, tiled walls, wall mounted towel rail radiator, window and coved ceiling.
HOME OFFICE 2.33m x 3.30m (7'7" x 10'9")
Having 1x radiation a double glazed window to the side elevation and a doorway with access through to:
INNER HALL
With a corridor accessed from the home office, leading to:
OCCASIONAL ROOM 4.39m x 2.83m (14'4" x 9'3")
A spacious room having a multitude of uses with 1x radiator and 3x windows to the rear elevation.
OCCASIONAL ROOM 2 5.56m x 3.54m (18'2" x 11'7")
Another spacious room again with a multitude of uses having 1x radiator and 5x uPVC double glazed windows.
GROUND FLOOR ANNEX 5.38m x 6.60m (17'7" x 21'7")
A large room which has been used as a games room previously, with planning approved to make a staircase leading to the first floor annex.
EXTERNAL W.C
Having a low level w.c.
GARAGE 5.52m x 3.41m (18'1" x 11'2")
A detached single garage having secure manual double doors, side windows and double side doorways.
TIMBER BOILER & PLANT ROOM 3.11m x 4.57m (10'2" x 14'11")
A gas-fired boiler supplying heating to the pool and separate filtration system.
EXTERNALLY
Externally you will find a private tarmacadamed driveway which has had a new drainage system installed, leading to the side of the property with open tarmac parking area for several vehicles. Beautiful formal landscaped gardens with large lower lawned garden to the front elevation with surrounding mature trees and shrubberies. Raised herringbone sets to patio and covered seating area. Higher side lawned garden with beech hedge and fence.
SWIMMING POOL
The property has a tiled open heated swimming pool to the rear and side elevation with raised flagged surround and timber fencing.
SERVICES
Mains electricity, mains gas, mains water, sewerage to private sewerage system within the curtilage of the property.
CONSTRUCTION
The property is constructed of red Accrington brickwork with spa-dashed upper elevations and pitched tiled roof supported on timber. UPVC double-glazed leaded windows. Gas central heating and domestic hot water.
PRECISE LOCATION
https://w3w.co/muted.backpacks.frown
PUBLISHING
You may download, store and use the material for your own personal use and research. You may not republish, retransmit, redistribute or otherwise make the material available to any party or make the same available on any website, online service or bulletin board of your own or of any other party or make the same available in hard copy or in any other media without the website owner's express prior written consent. The website owner's copyright must remain on all reproductions of material taken from this website. www.hilton-horsfall.co.uk
PROPERTY DETAIL
Unless stated otherwise, these details may be in a draft format subject to approval by the property's vendors. Your attention is drawn to the fact that we have been unable to confirm whether certain items included with this property are in full working order. Any prospective purchaser must satisfy themselves as to the condition of any particular item and no employee of Hilton & Horsfall has the authority to make any guarantees in any regard. The dimensions stated have been measured electronically and as such may have a margin of error, nor should they be relied upon for the purchase or placement of furnishings, floor coverings etc. Details provided within these property particulars are subject to potential errors, but have been approved by the vendor(s) and in any event, errors and omissions are excepted. These property details do not in any way, constitute any part of an offer or contract, nor should they be relied upon solely or as a statement of fact. In the event of any structural changes or developments to the property, any prospective purchaser should satisfy themselves that all appropriate approvals from Planning, Building Control etc, have been obtained and complied with.
Set in mature well-tended gardens including greenhouse and vegetable garden. External heated swimming pool, detached annex and garage. A property of great character and style which has been maintained and improved by the present owners offering well planned extensive family accommodation in this popular and accessible residential area.
What's Nearby?

Get in touch
BOOK A VIEWINGDownload this property brochure
DOWNLOAD BROCHURETry our calculators
Mortgage Calculator
Stamp Duty Calculator
Similar Properties
-
The Vicarage, Skipton Road, Earby
£829,950 OIROFor SaleWelcome to The Vicarage—a beautifully appointed and spacious family home offering a perfect blend of modern living and versatile accommodation. The main residence boasts a family-sized living room, a separate sitting room, and a stylish dining kitchen, ideal for entertaining and everyday life. A d...6 Bedrooms3 Bathrooms3 Receptions
